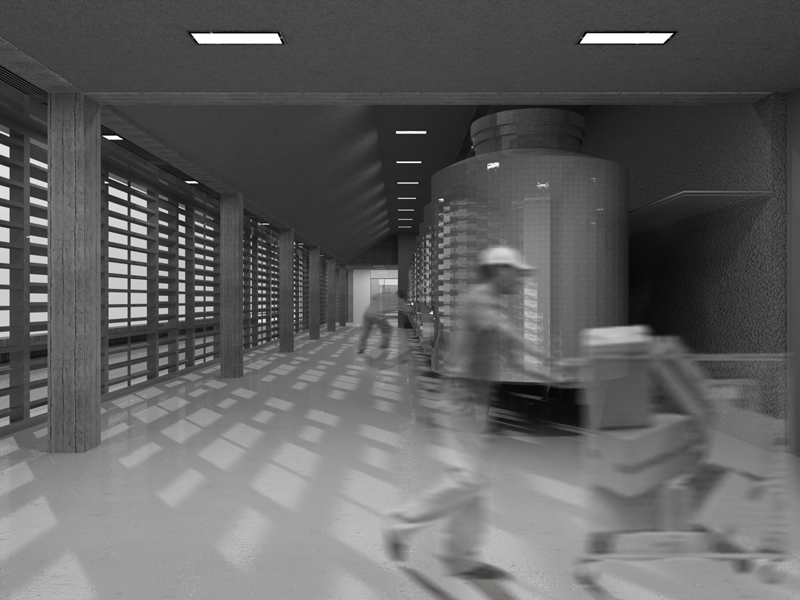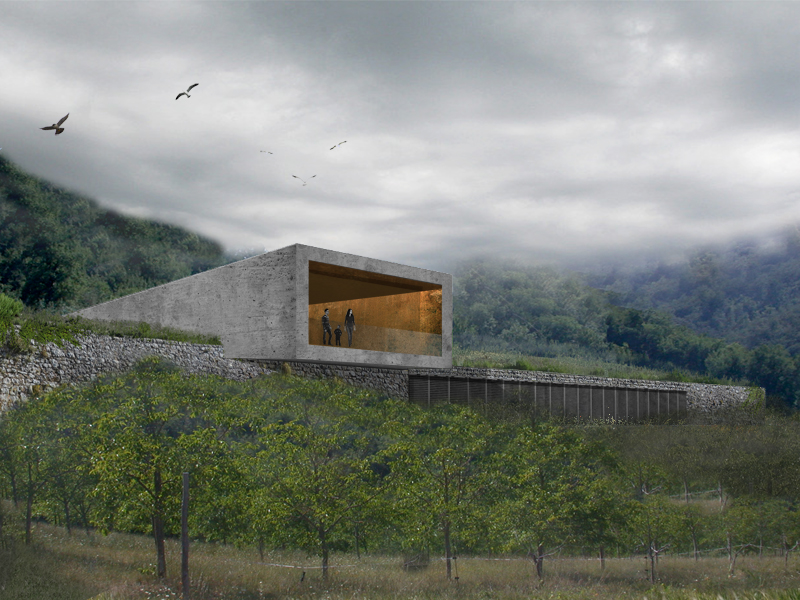Livernano Winery
| Typology | Mixed use |
| Location | Radda in Chianti, Italy |
| Date | 2012 – 2013 |
| Client | Livernano |
| Total Area | 430 m² |
The project focuses on a new winery facility of 350 m² with a production / fermentation area, office, tasting room and 80m² storage / equipment facility. The design maximises the topography of the site and incorporates an inclined grass roof providing thermal mass and integrating with its surroundings. The ventilated facade can be opened allowing for direct access over the tanks and permitting for a gravity fed concept.


