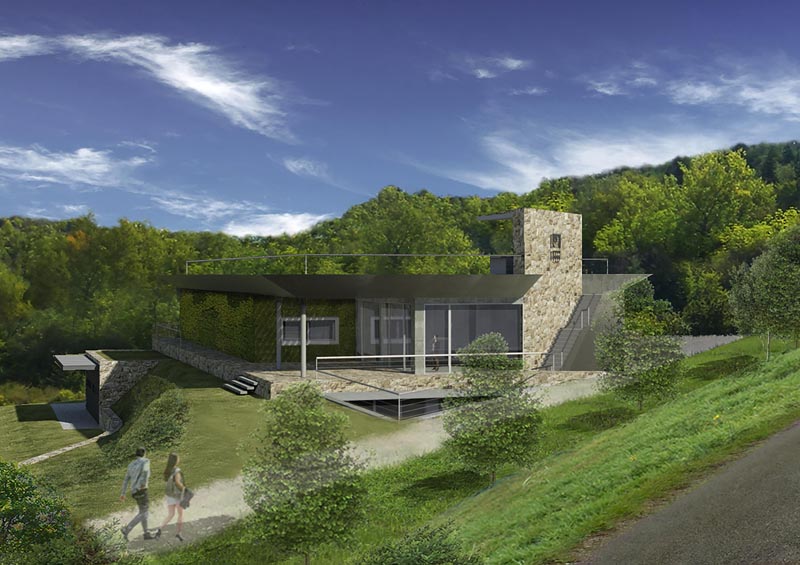Fattoria S.Giovanni Winery
| Typology | Mixed use |
| Location | Radda in Chianti (SI) Italy |
| Date | 2014-Ongoing |
| Client | Tenuta di Carleone di Castiglioni |
| Total Area | 760 m² |
Is part of a PAPMAA plan of the estate and consists in the design of a 650 m² winery and 110 m² equipment facility. The cellar design consists of two levels, the lower dedicated to working phases while the smaller upper area relative to administration and retailing. The architectural language aims at maximum integration with the landscape, while creating elements of contemporary connotation and identity of the winery itself. The flat roof garden allows for low environmental impact and thermal mass provides for energy savings . Inserted in the flat roof is a pergola that shields the connection between the outer area and direct sales.

