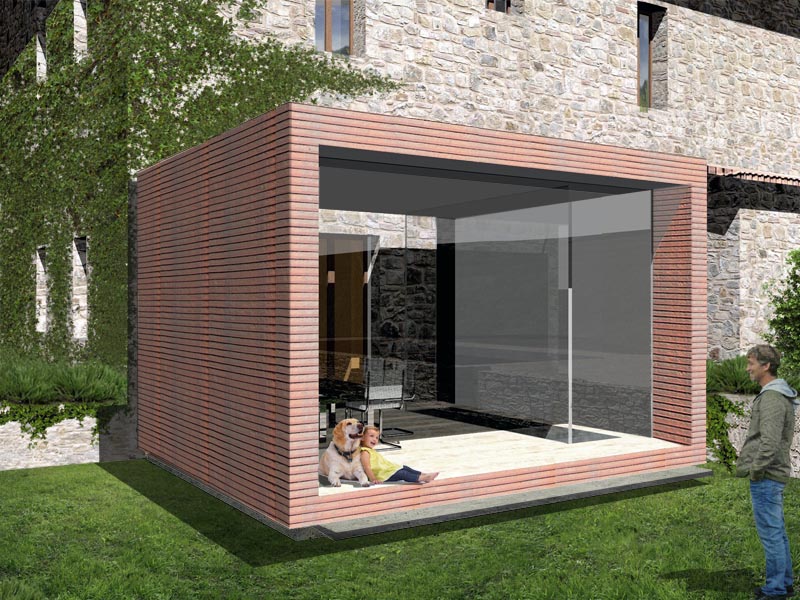La Filanda
| Typology | Residential |
| Location | Gaiole in Chianti, Italy |
| Date | 2007 |
| Client | Confidential |
| Total Area | 205 m² |
La Filandia constructed over 500 years ago was used for silk manufacturing, over time it has gone through alterations and today the complex is subdivided into 3 dwellings. The focus is to modernize the existing interior farmhouse house keeping the main traditional features and characteristics. To increase the volume an extension is proposed which will act as an extended eating area (dining room) with wine cellar below. The lightweight construction is of terracotta and glass.

