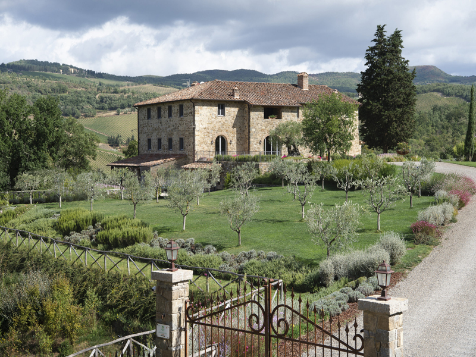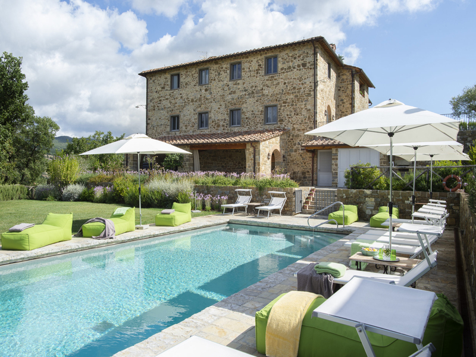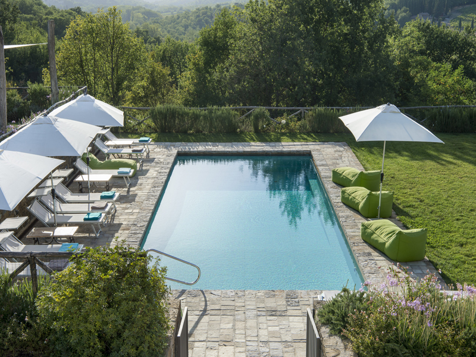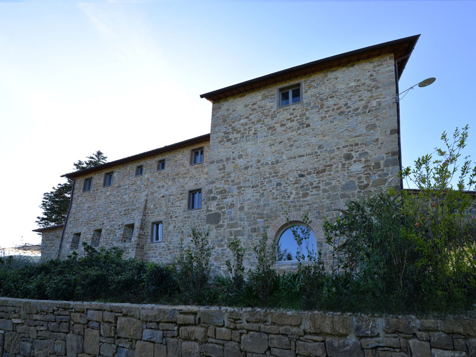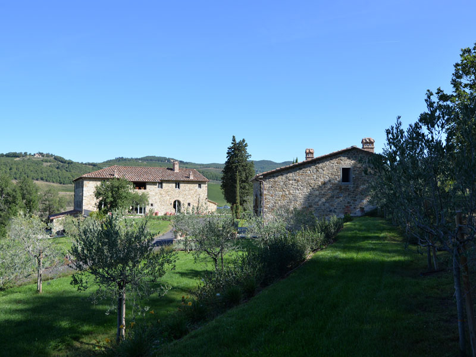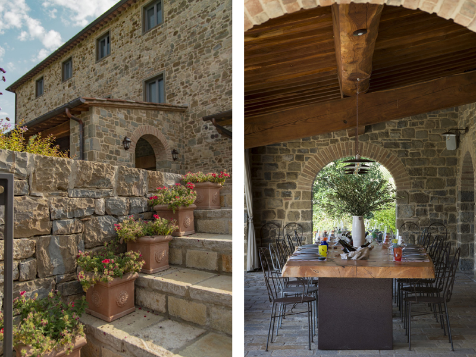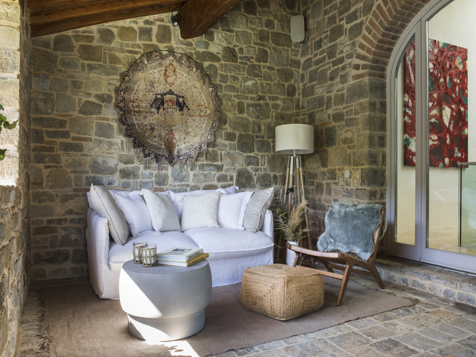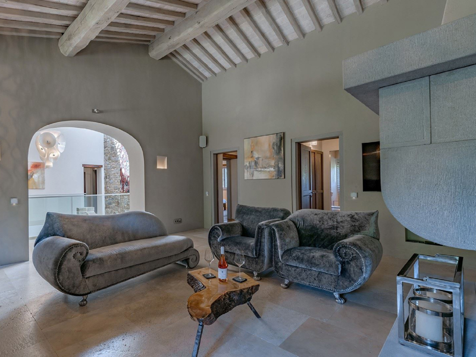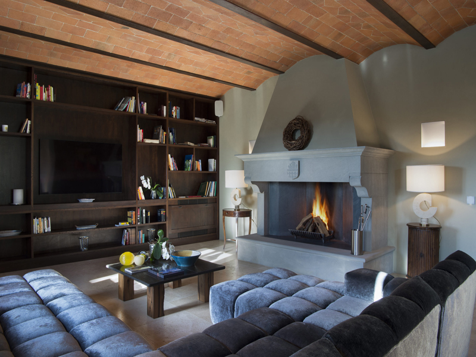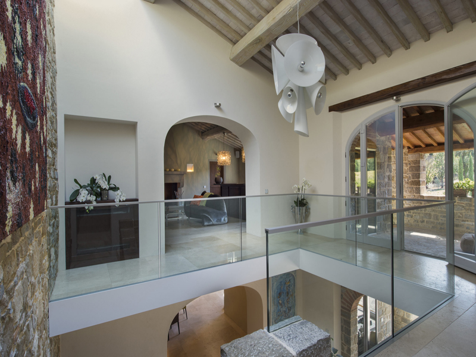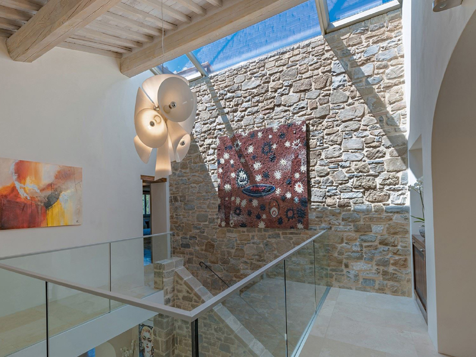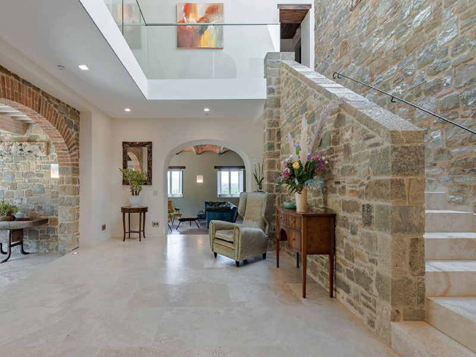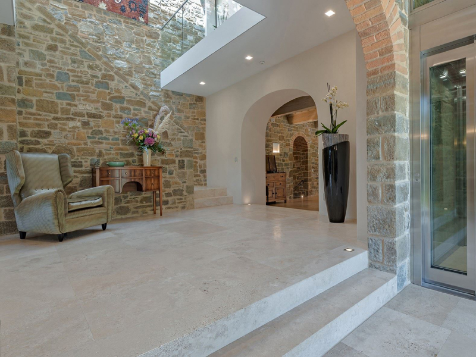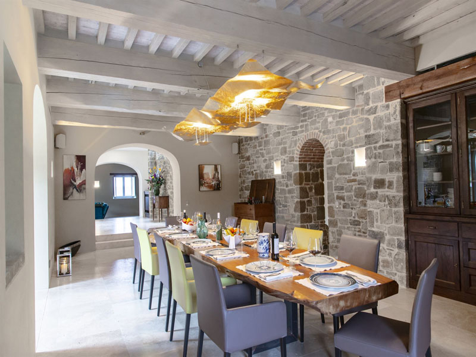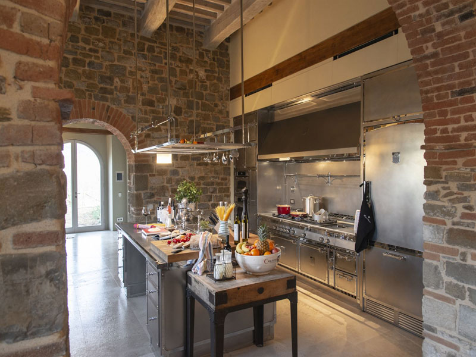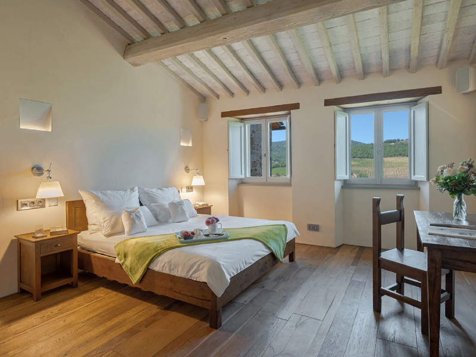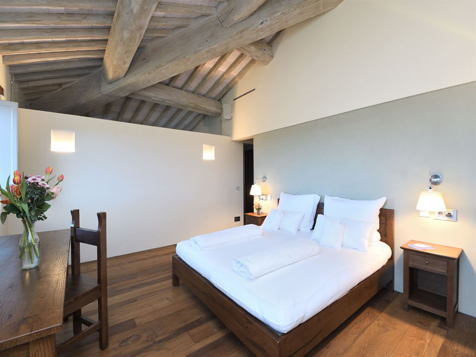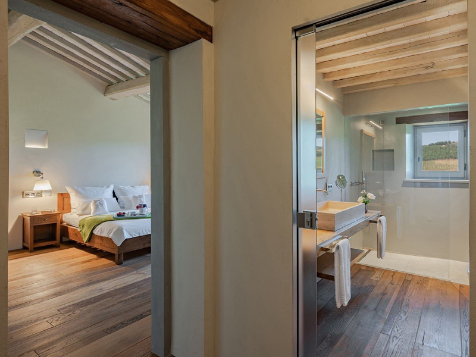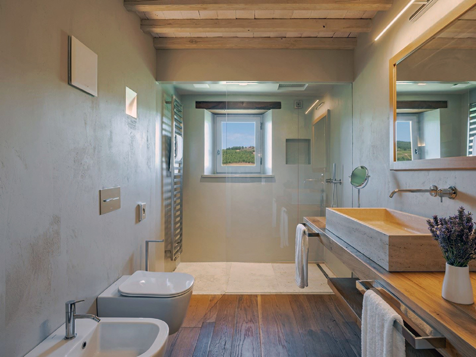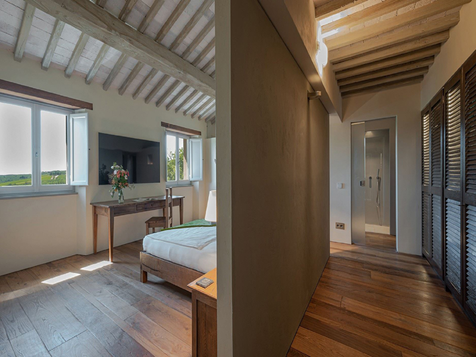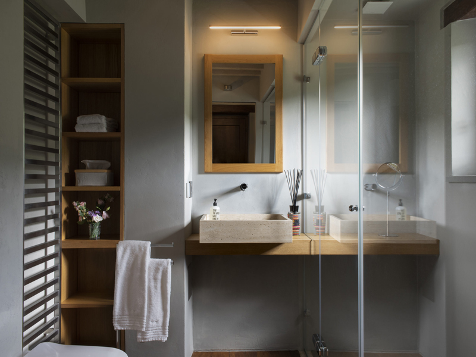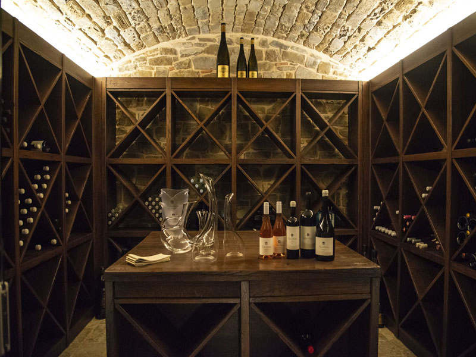Pianvecchio
| Typology | Residential |
| Location | Radda in Chianti, Italy |
| Date | 2012-2018 |
| Client | Tenuta di Carleone di Castiglioni s.r.l. |
| Total Area | 1090 m² |
The restoration of the PianVecchio complex combines modern comforts together with classic Tuscan farmhouse elements. The main residence is 950m² and consists of a double height grand entrance hall with staircase, living room, dining room and studio located at ground level. The first floor dedicated to five master bedroom each with en suite bathrooms and a further living room. The large eat in kitchen connects to dining area on a split level and to the cellar located below which in turn connects to the outdoor loggia and swimming pool area. There are two ancillary buildings one designated as storage 40 m² and the second 100 m² with gallery space as caretakers house.

