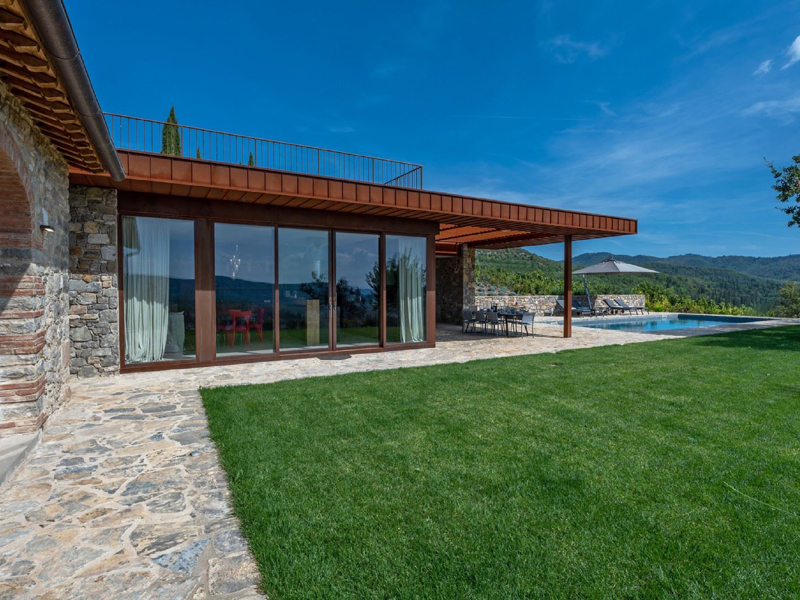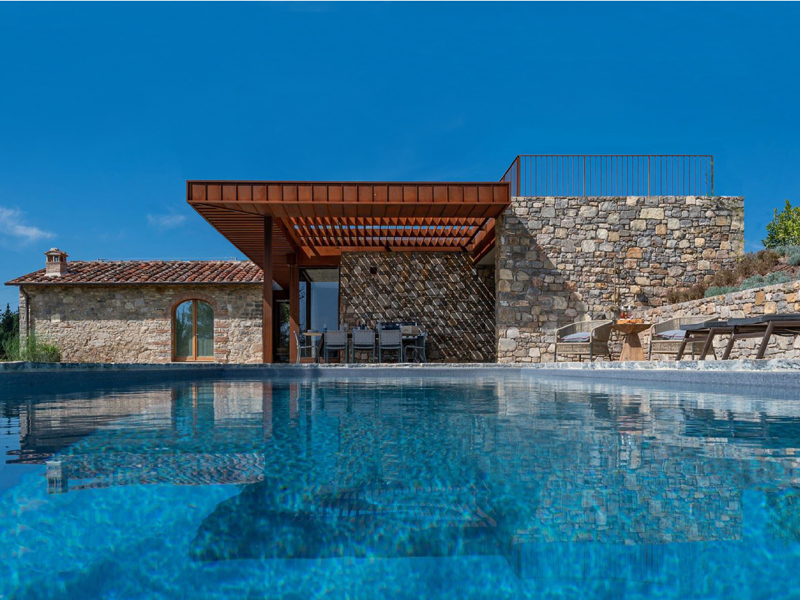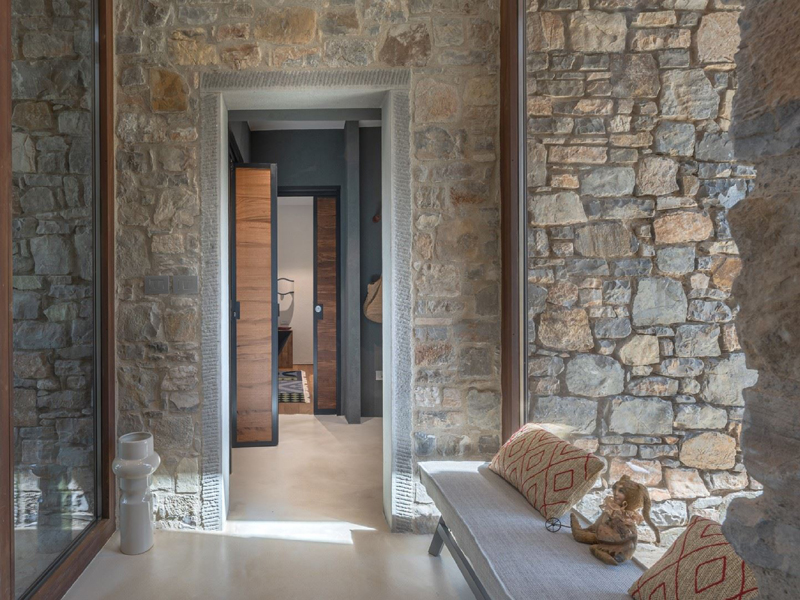Riecine Villa
| Typology | Residential |
| Location | Gaiole in Chianti, Italy |
| Date | 2018 – 2021 |
| Client | Riecine s.s. |
| Total Area | 164m² |
Is part of a revised P.A.P.M.A.A plan of the estate and focuses on transforming and extending an existing stone barn into a residential unit. The architectonic composition is a play of contrast between the existing 62m² structure consisting of typical wood beam and load bearing stone wall construction and a modern 102m² lightweight extension. The design strategy proposes a master bedroom with en-suite bathroom within the existing block, a second bedroom with en-suite bathroom and open plan living space in the new extension. The residence being on one level has direct interaction with the garden and swimming pool.






