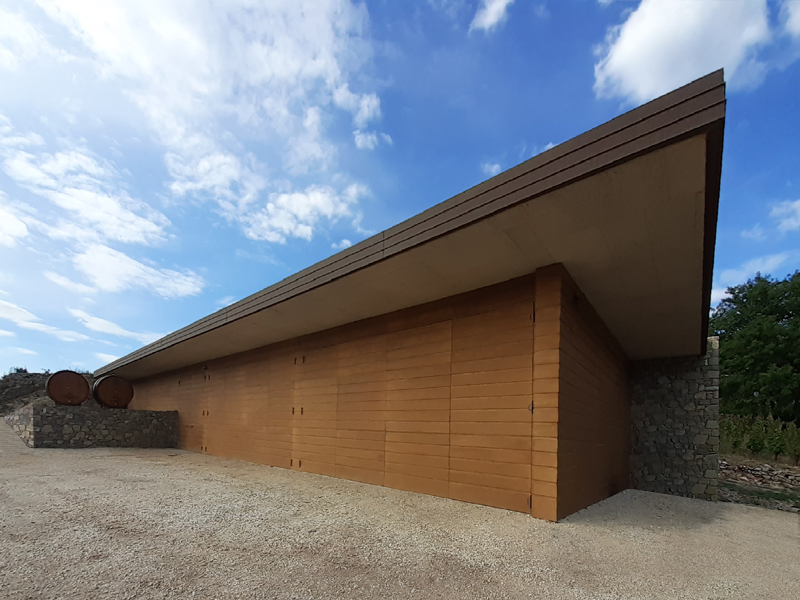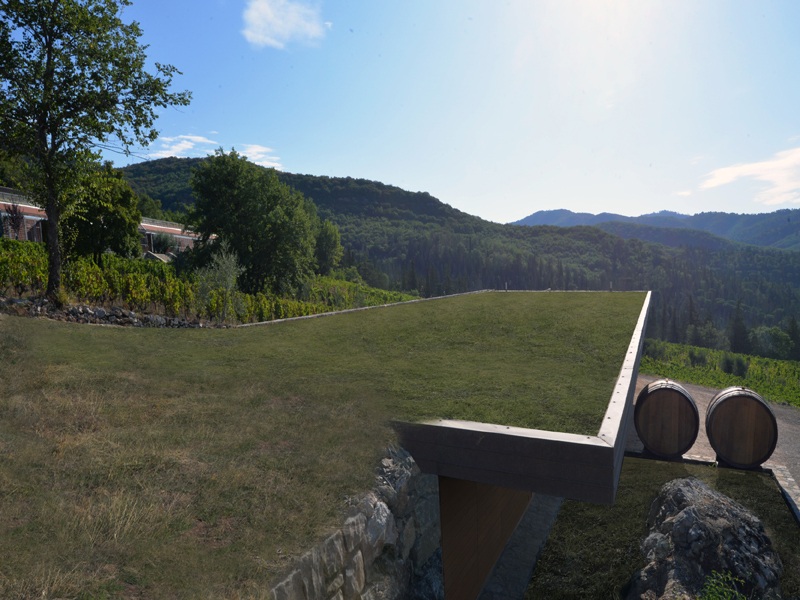Riecine Storage Facility
| Typology | Industrial |
| Location | Gaiole in Chianti, Italy |
| Date | 2018-2021 |
| Client | Riecine s.s. |
| Total Area | 245m² |
The project is part of a P.A.P.M.A.A plan of the estate and focuses on the construction of a 245m² storage facility. The design strategy is based on a grid simple layout maximising functionality and flexibility of its interior. The lightweight steel structure provides support to the garden roof and facades cladded with composite panels. This is accompanied by two retaining walls to provide the necessary structural stability of the ground. The principal façade is composed of large doors to allow for the easy flow of vehicles and equipment in and out of the volume. The overall composition of the building together with the reconstruction of stone terraces provides for seamless integration into its surroundings.


