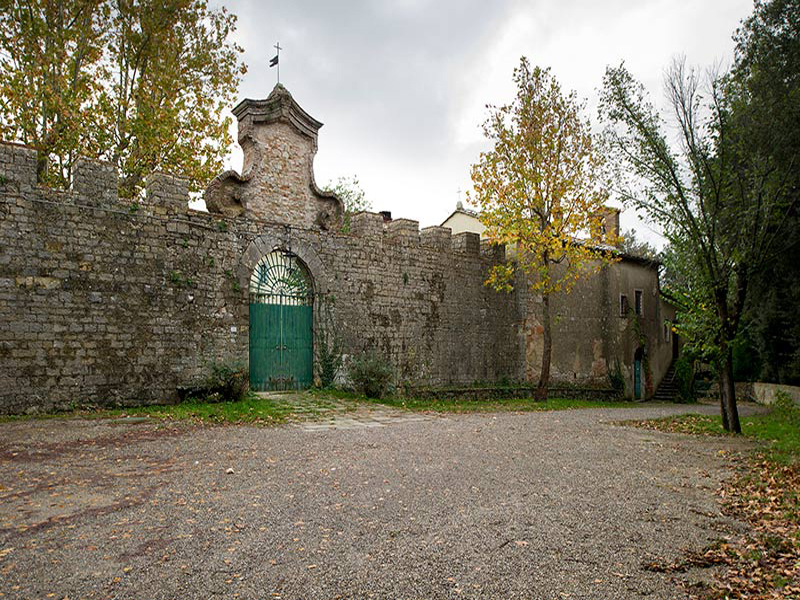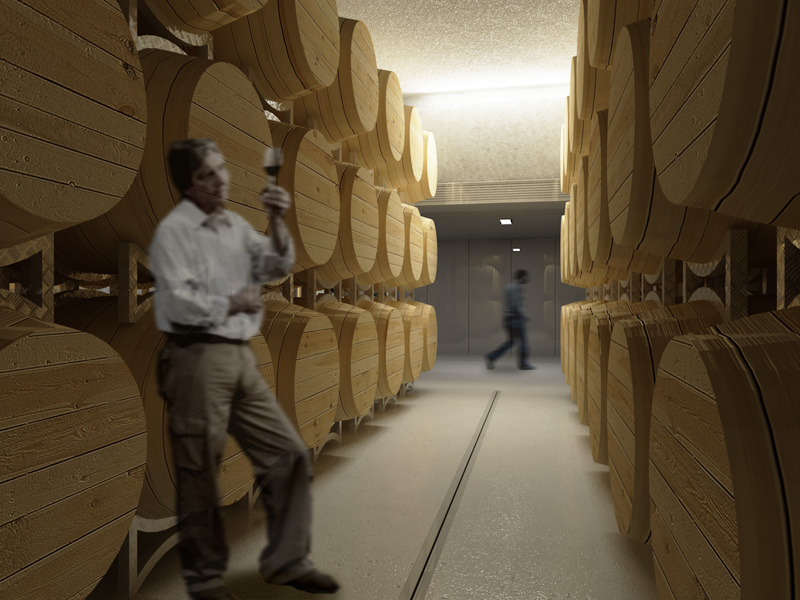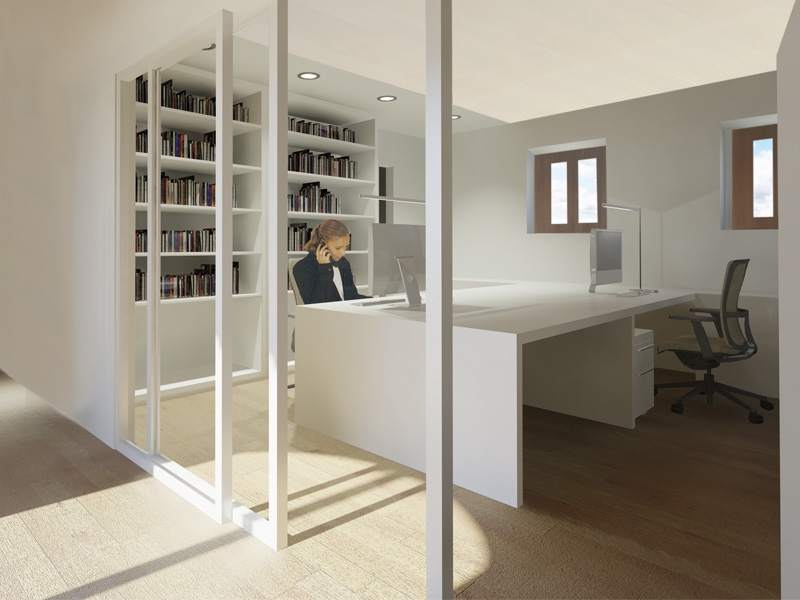San Giusto a Rentennano Winery
| Typology | Mixed use |
| Location | Gaiole in Chianti, Italy |
| Date | 2011 |
| Client | San Giusto a Rentennano |
| Total Area | 550 m² |
The project concentrates on the logistics of the winery and the introduction of an agri-turismo / restaurant in a derelict structure of 250m². The result of the analysis consist in redistributing the office tasting area to a new location of 300m², with the tasting sales area below and offices in the gallery space. Organization of the storage and cellar facilities to maximize the increase in production of the winery. An external elevator in steel and glass is to be introduced to the main block to aid access to the upper level public area and storage of the wooden vessels for vin Santo.





