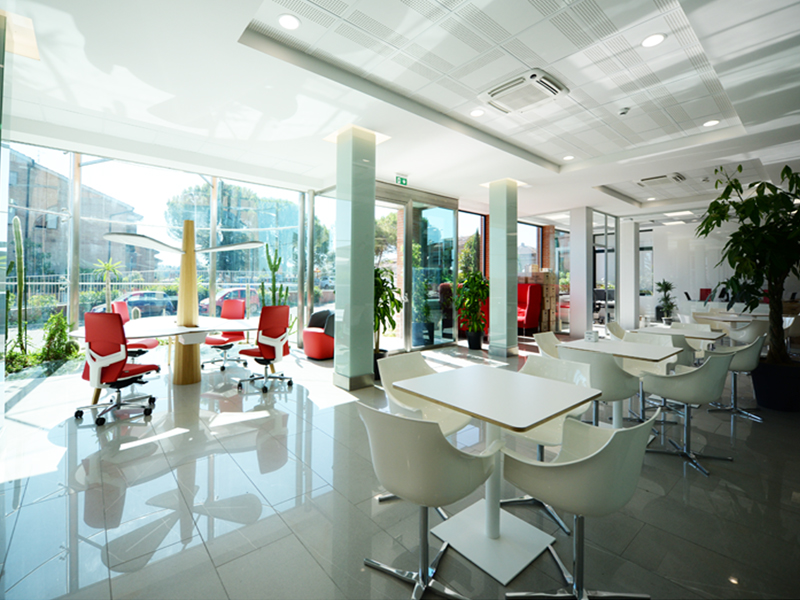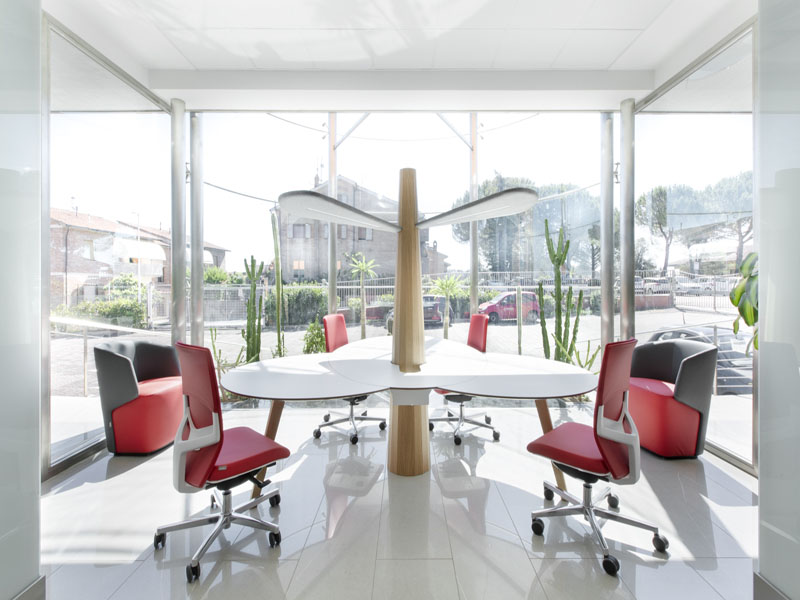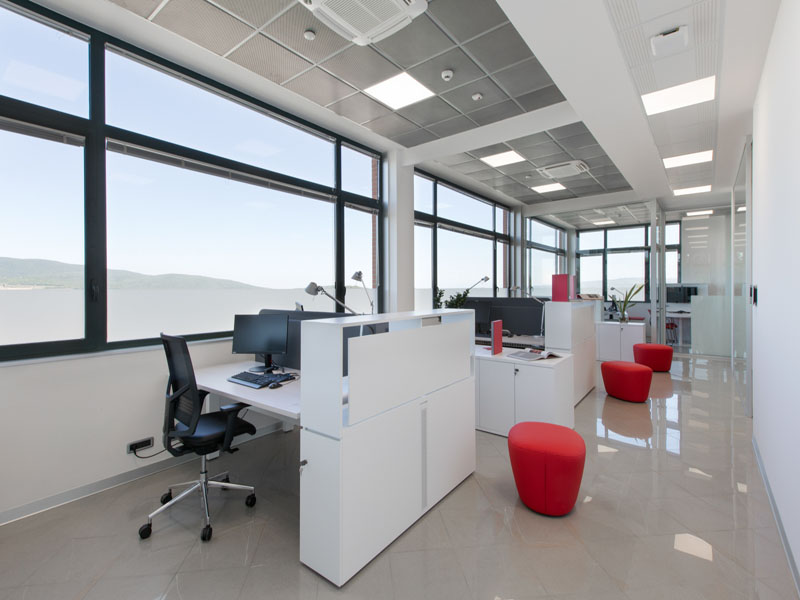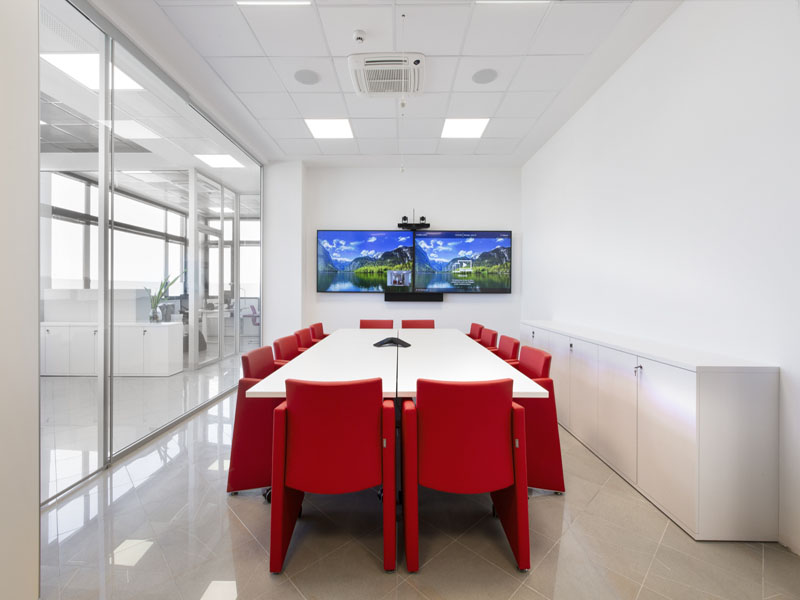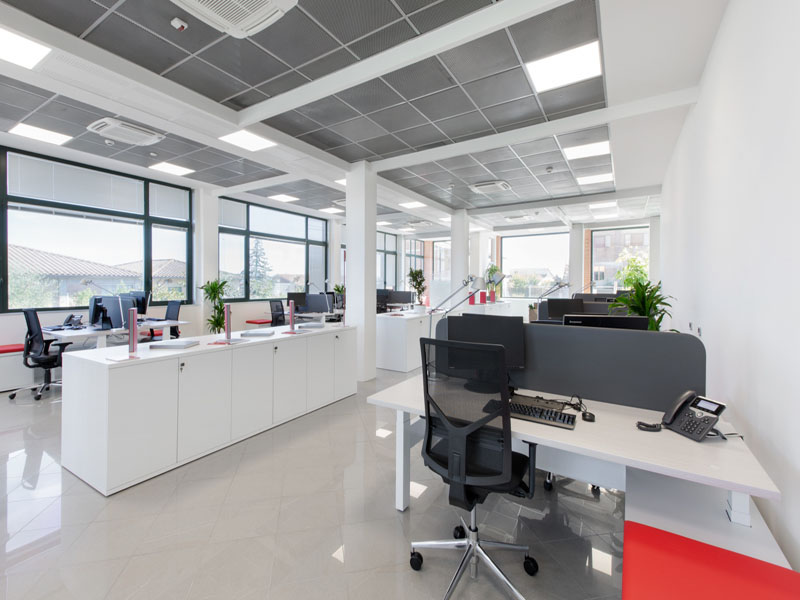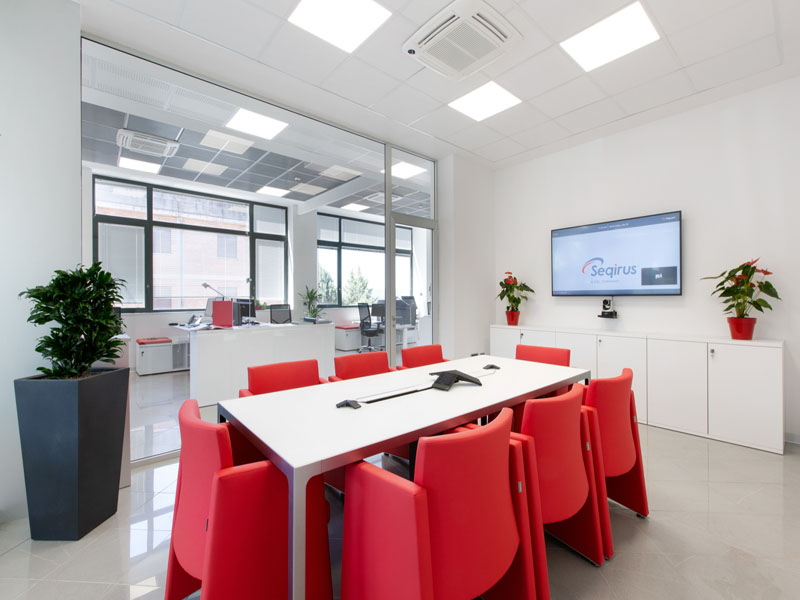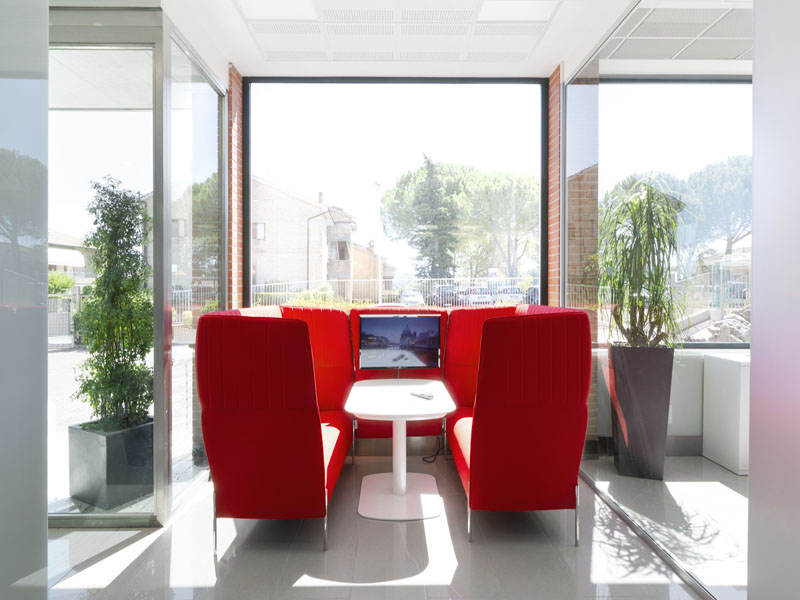Seqirus
| Typology | Workplace |
| Location | Monteriggioni (SI), Italy |
| Date | 2018-2019 |
| Client | Seqirus |
| Total Area | 755 m² |
Located on the outskirts of Siena, the project consist in the refurbishment and fit-out of an existing building to accommodate 755m² office space for the client. The interior space planning consists of open plan working spaces, partitioned directional offices, meeting rooms, conference facilities and improved amenities. Technical improvements include new mechanical and electrical interventions to suit the needs of the client. The design of the atrium and entrance area focuses on a strong company image and brand.

