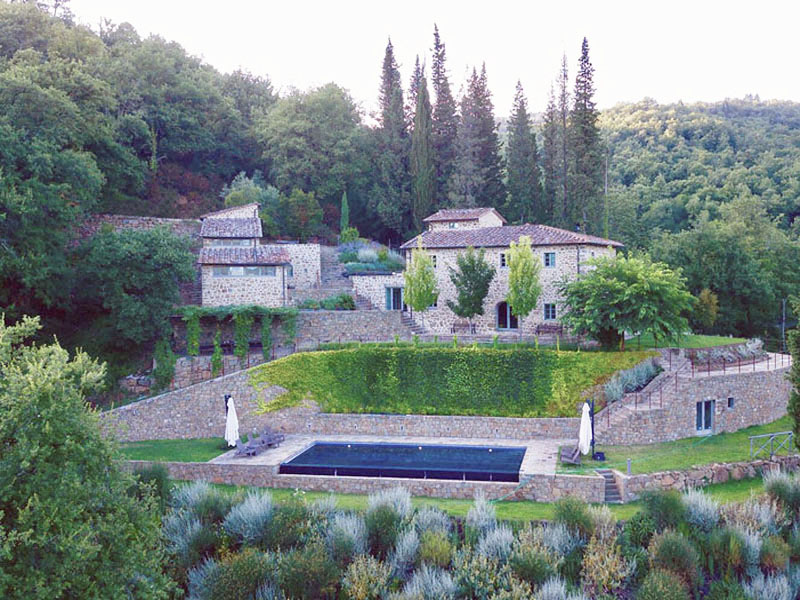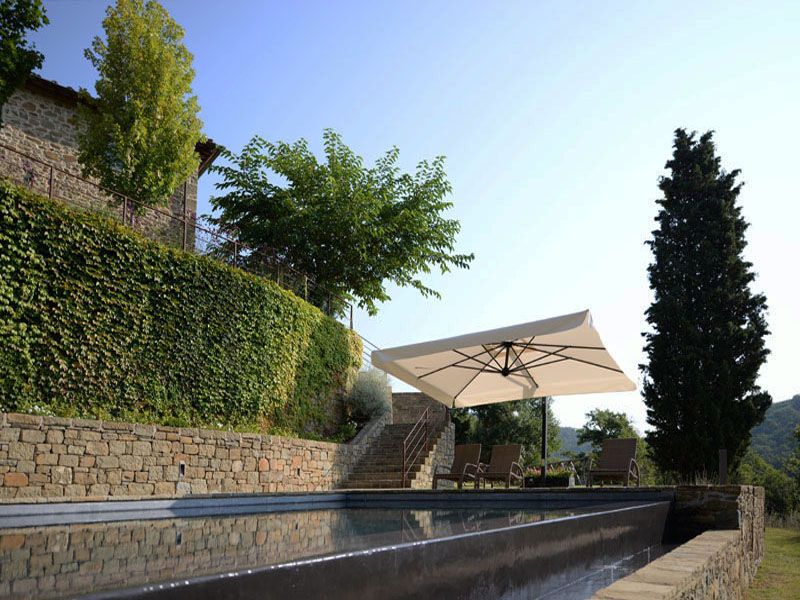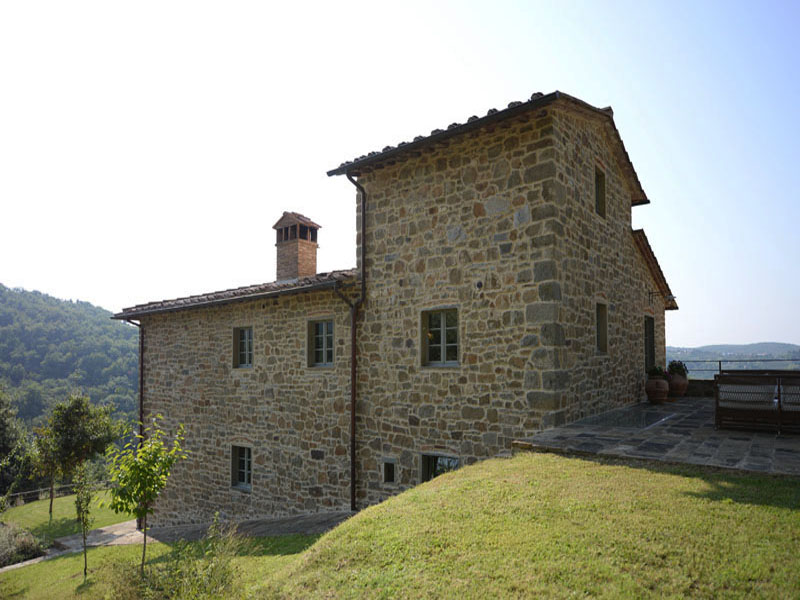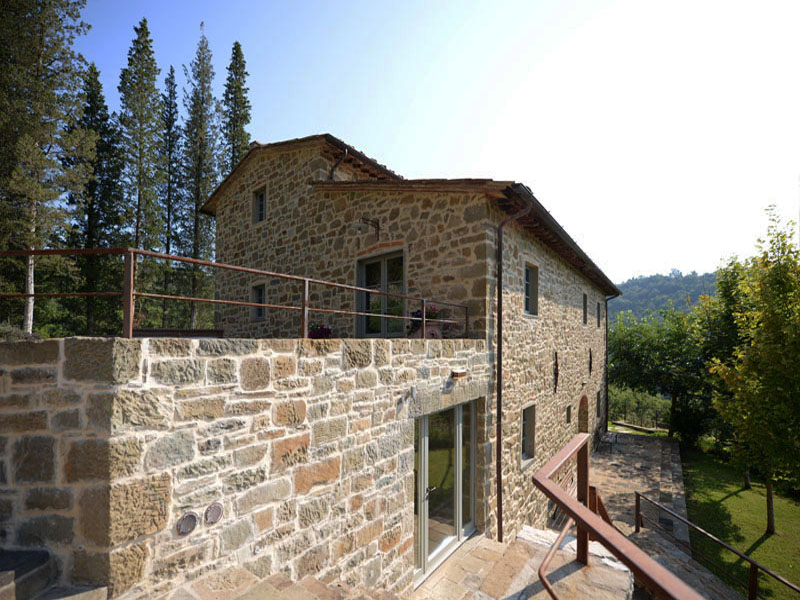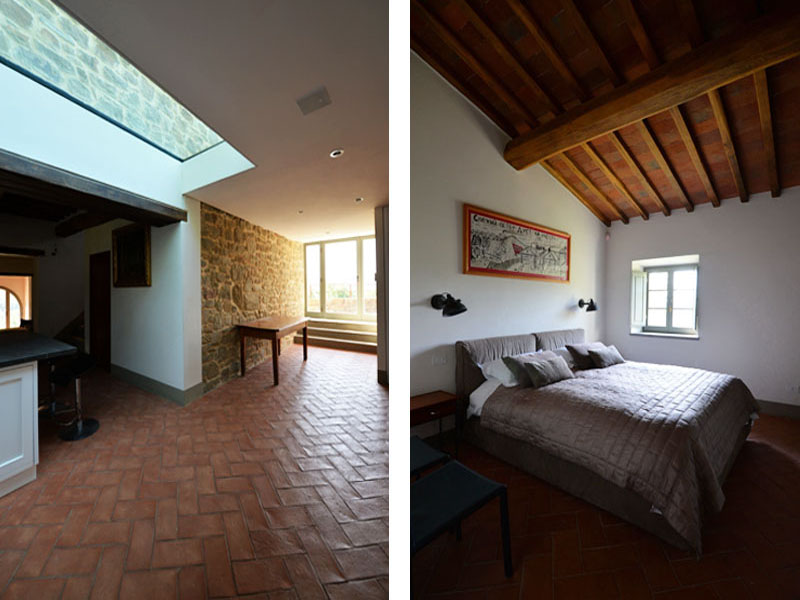Valifico Residence
| Typology | Residential |
| Location | Volpaia in Chianti, Italy |
| Date | 2013 – 2017 |
| Client | Confidential |
| Total Area | 365 m² |
The project focuses on 3 areas of intervention. The main house 285 m² consisting in the increase of internal structural openings to the ground floor living area improving connection of the spaces. Transformation of the cellar into a large kitchen and new technical spaces. Improved space planning to the first floor and tower with 4 bedrooms and 3 bathrooms. A guest house 80 m² with two master bedrooms each with en- suite bathrooms and small kitchen. Traditional materials, fixtures / finishes, together with improved services are proposed to both units. External works consists in the increase of the parking area and improvements in the connection between the buildings. A 13 x 5 meter swimming pool is located at lower garden with infinity projecting onto the landscape.

