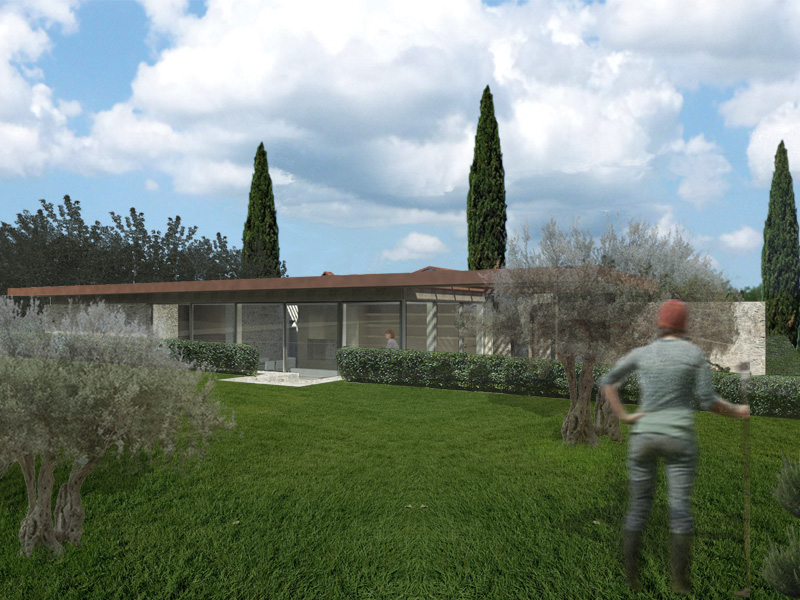Villa Pian del Cappellino
| Typology | Residential |
| Location | San Sano in Chianti, Italy |
| Date | 2011 |
| Client | Confidential |
| Total Area | 300 m² |
The project consists of an extension of 125 m² to the existing barn. Due to planning laws and site restrictions the trans- formation of the residential complex can only be on one level. This allowed for an architecture with direct connection to the garden. To contrast with the existing rustic barn the extension takes on a form of a light weight glass element with a thin grass roof / pergola unifying the two elements.

